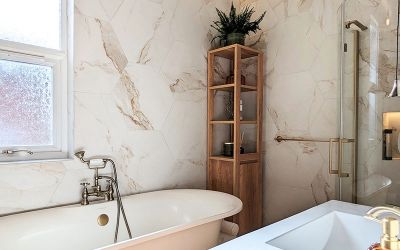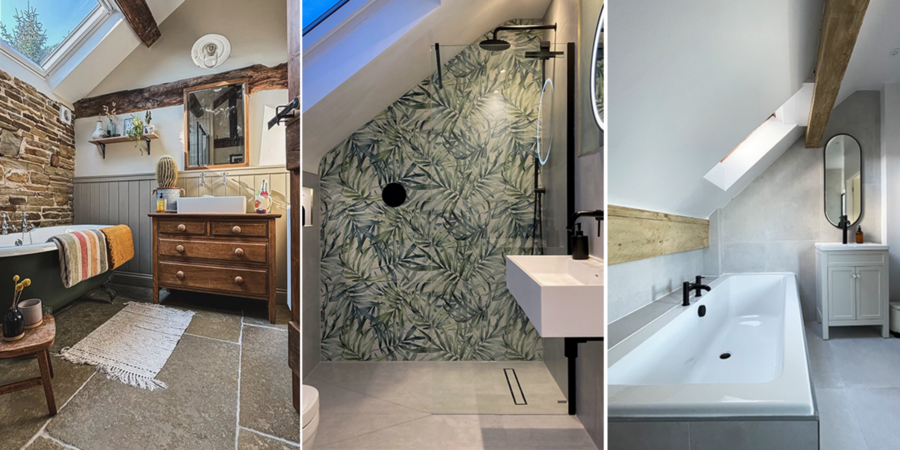
Properly utilising or converting your loft is a brilliant way to maximise the space of your property by extending upwards, and creating a bathroom, ensuite, or wet room is a fantastic way to add function to an otherwise neglected space.
However, designing for sloped ceilings and limited square footage comes with unique challenges, meaning thoughtful planning and clever design are essential to bringing your loft conversion bathroom ideas to life.
So, if you're looking for inspiration to kickstart your new attic renovation, discover our expert guide below on loft bathroom design ideas, featuring tips on bathroom tile selection, layout optimisation, and space-saving solutions.
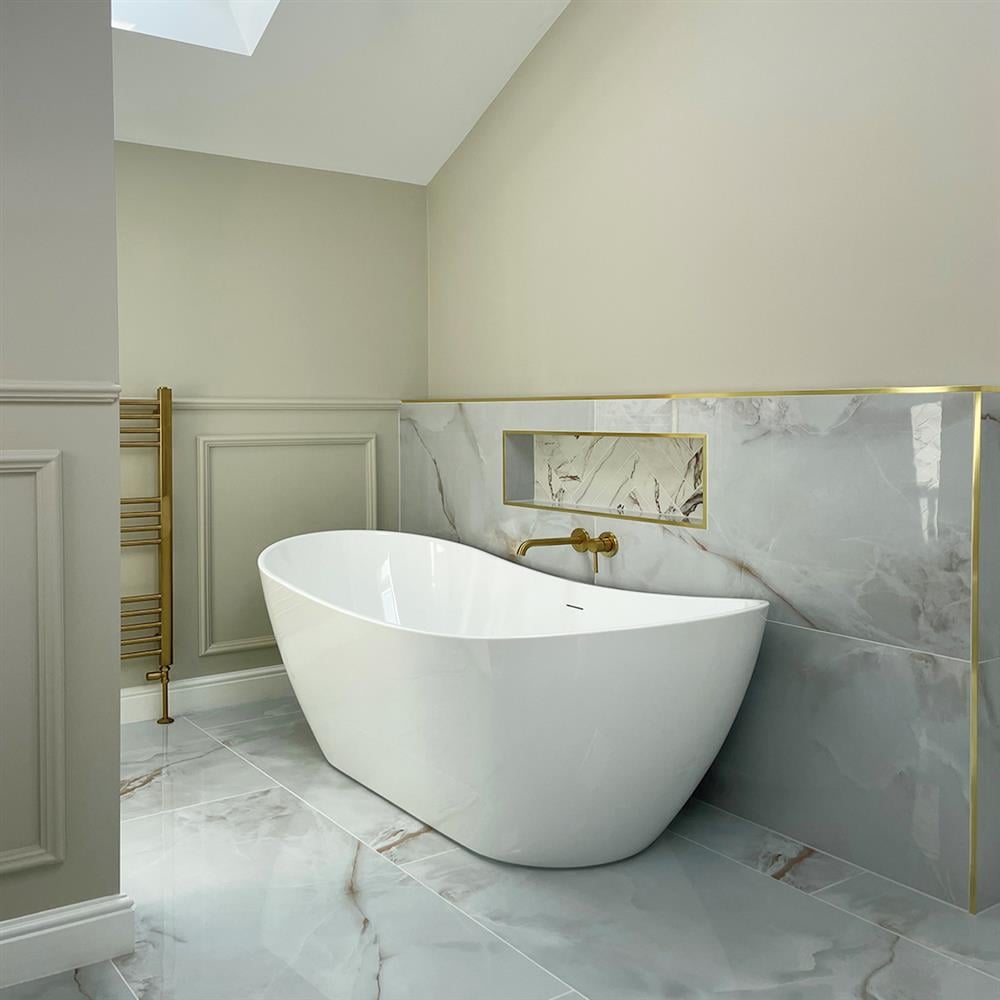
Small attic bathroom design ideas
Designing a bathroom within an attic space often involves working with slanted ceilings, awkward angles, and limited square footage. However, with a few clever design tricks, you can optimise the layout and transform your loft space into a functional and stylish bathroom or ensuite while embracing its architectural quirks:
1. Use cohesive large format tiles
A popular go-to for attic bathroom tile ideas, large format tiles are a brilliant way of making smaller spaces feel bigger. By reducing grout lines, these large porcelain tiles create more of a seamless, clean look that enhances the sense of space, ideal for loft conversion small bathroom ideas.
Using the same tile across both your walls and floors takes this concept to the next level, blurring the visual boundaries of surface areas while remaining a low-maintenance option for moisture-heavy wet rooms. Ensure you choose the right grout colour for your tiles to enhance the cohesive, seamless feel for an uninterrupted finish.
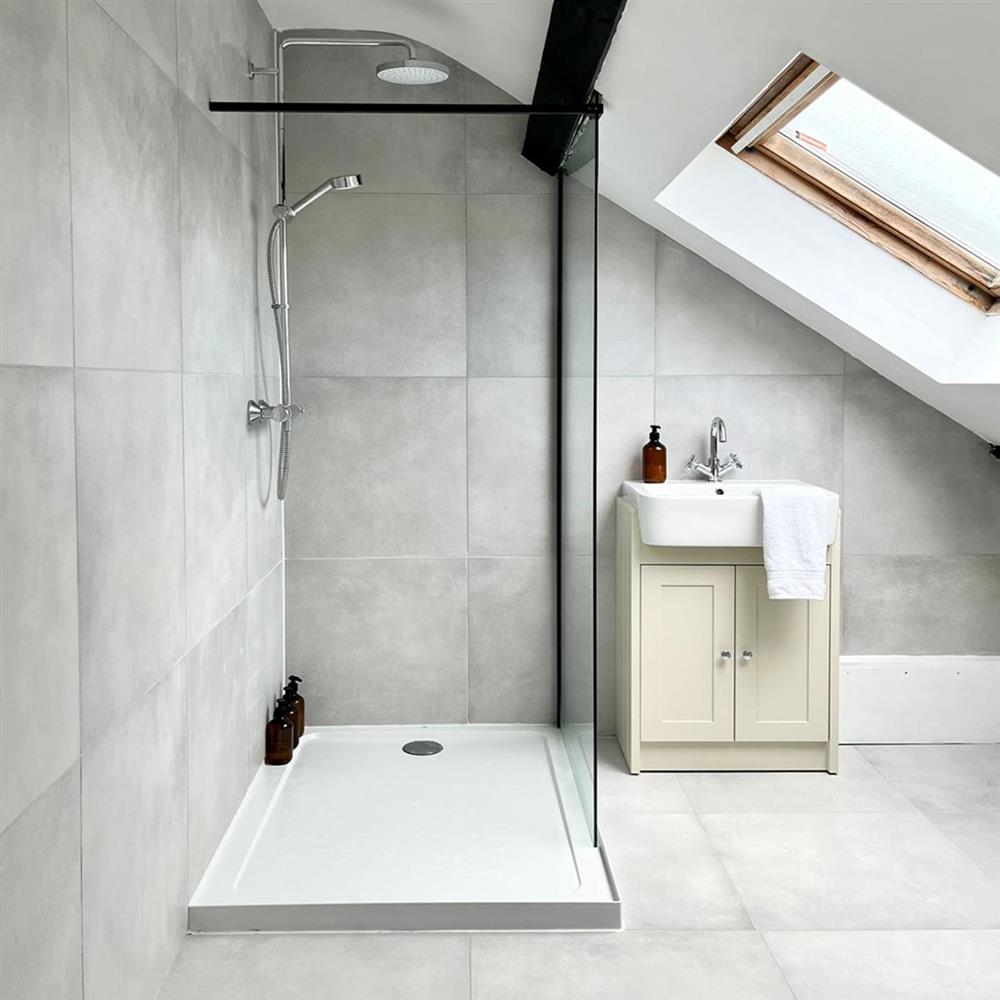
Lavo Silver Concrete-effect Porcelain Tiles
2. Maximise space under slopes
For those who may be working with sloped walls or apex ceilings, making the most of your lower floor space is crucial for small attic bathroom design ideas. Install baths and WCs under sloped ceilings by cleverly positioning them where a huge amount of head height isn’t required.
Alternatively, you can use the voids under sloping ceilings to house hidden cabinetry, built-in shelving, or large storage/laundry baskets to keep the main floor space clutter-free. And as a bonus, you can flood your space with natural light by installing skylights or roof windows on your sloped ceilings to encourage a brighter, lighter, more inviting feel.
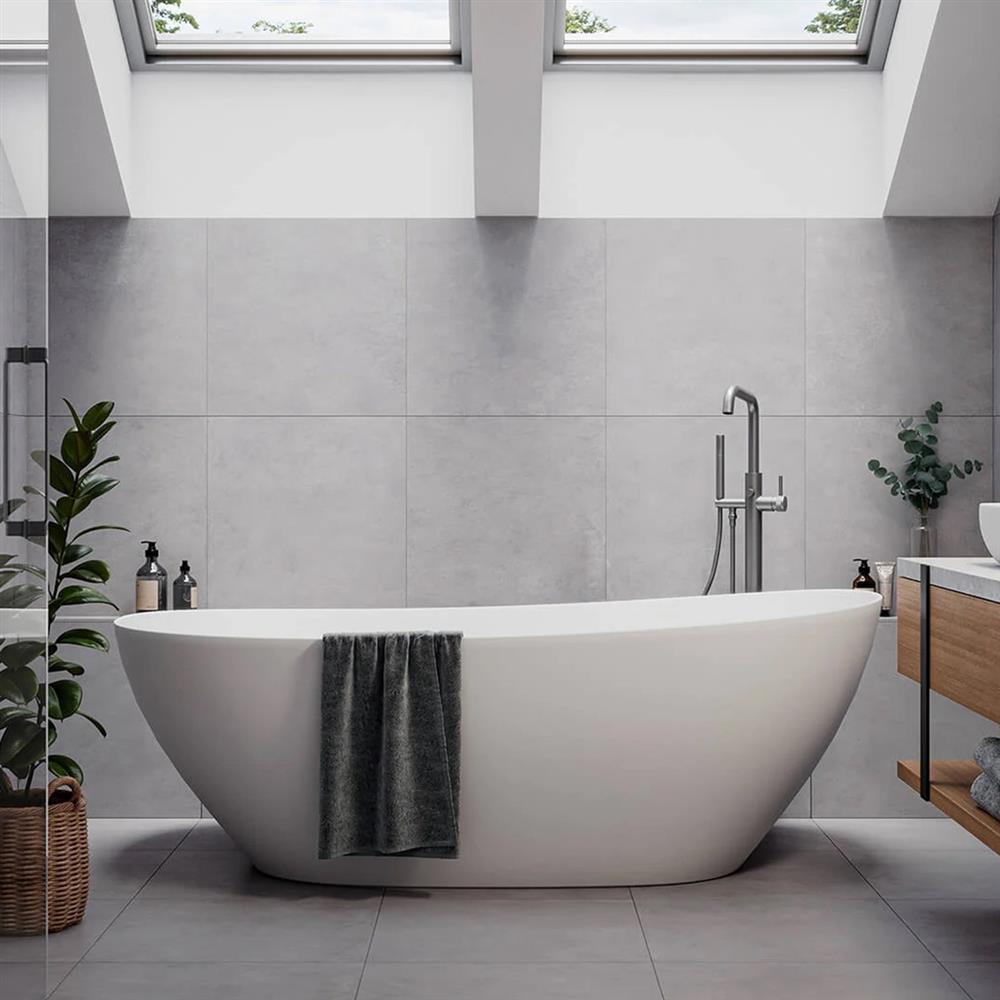
Concrete-effect Porcelain Tiles
3. Utilise vertical space
Maximising vertical areas is a key design tactic for loft bathroom ideas. Create the illusion of more floor space by opting for wall-mounted taps, floating vanities, and wall-hung WCs that keep your lower space free from visual blocking and clutter to give a lighter overall feel.
You should also position your shower in the tallest part of the loft to ensure you have ample head height for comfortable use and choose frameless glass screens and sunken shower trays to help keep your loft space feeling light and open.
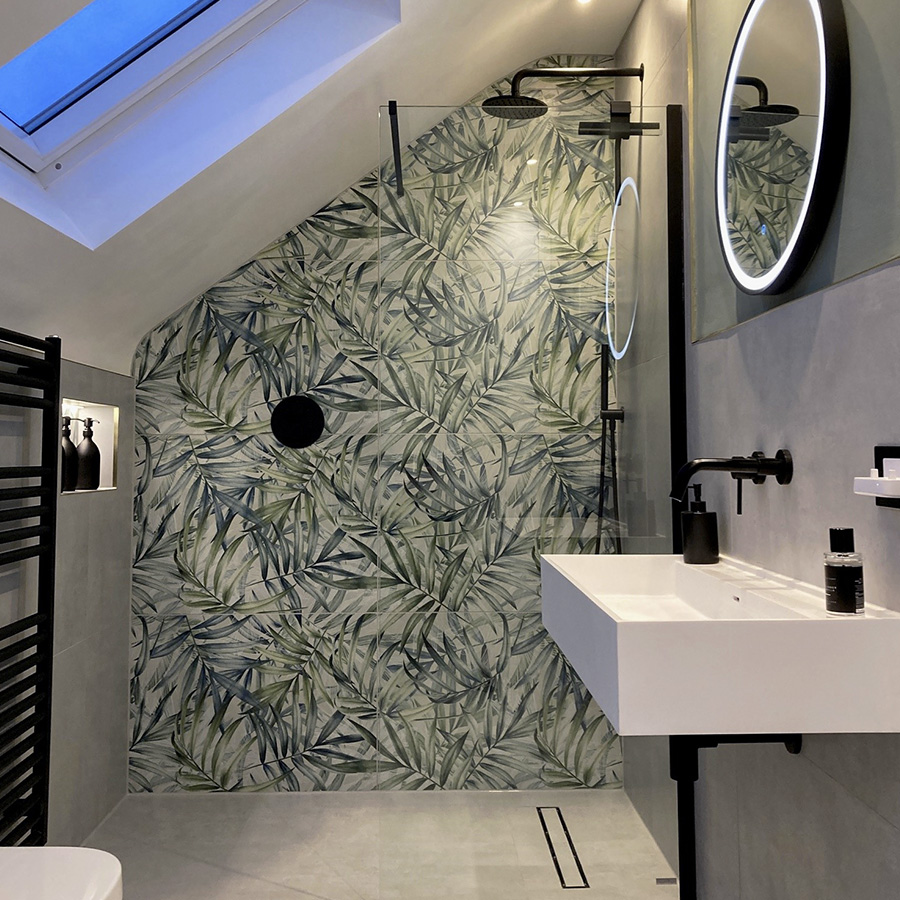
Tropical Jungle Patterned Tiles
4. Tiled feature walls
Creating a single visual focus within a smaller, neutral bathroom will help draw the eye towards an anchor point that adds interest while giving the illusion of height in rooms with sloped ceilings.
A classic yet versatile bathroom wall tile choice, metro tiles are the perfect addition to both contemporary and traditionally styled spaces, offering unbeatable design potential in terms of creative layouts, colour, and finishes.
Add texture and movement to your feature wall by laying brick metro tiles in a herringbone or stacked pattern, ideal for basin splashbacks or compact shower areas. For smaller lofts, reflective, glossy, or glazed tiles will catch natural light, enhancing the brightness of tighter spaces with limited daylight.
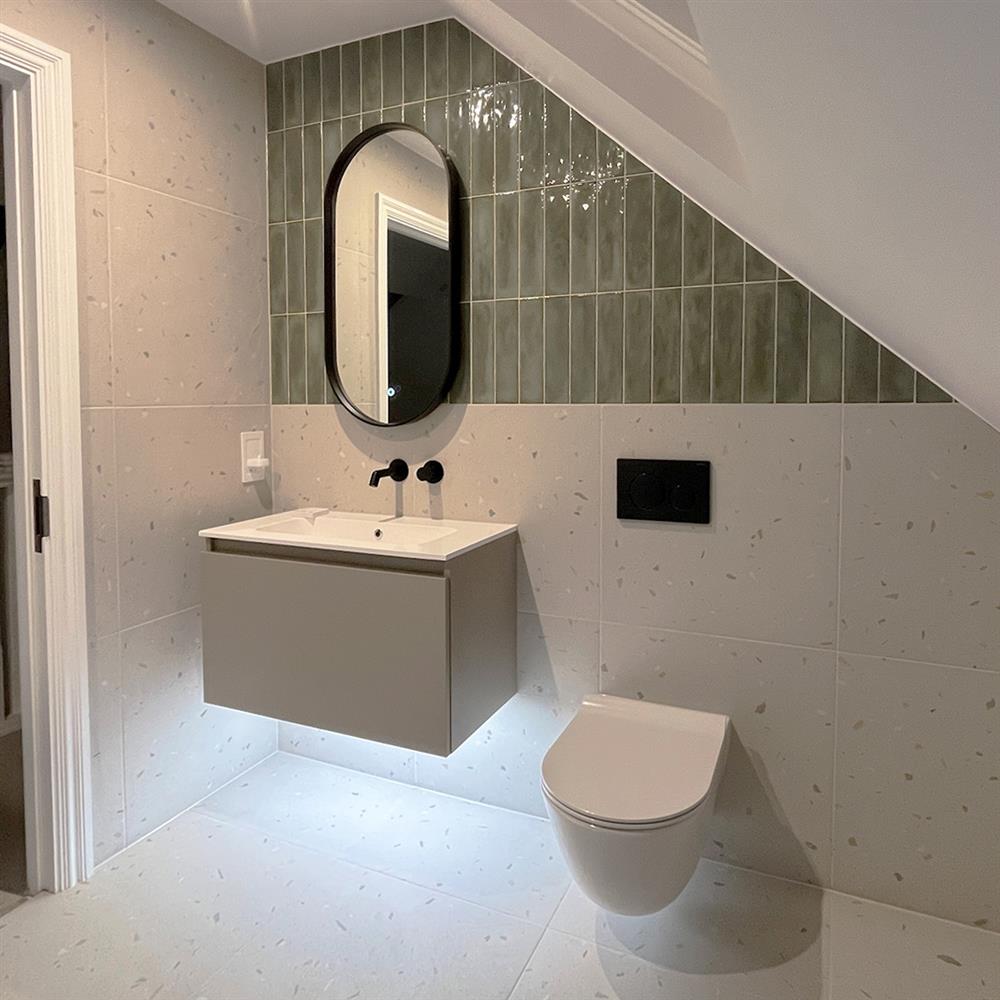
Tutti Frutti Cementi Porcelain Tiles & Marlborough Green Metro Tiles
5. Large Mirrors
As with any room in the home, incorporating large mirrors into a small space is an instant way of making an area feel lighter, brighter, and more spacious. Strategically placed mirrors help bounce light around the room and make the space feel larger, while of course being a vital practical feature to include as part of any bathroom loft conversion ideas.
Utilise your wall space further by using mirrored cabinets to maximise storage within a small bathroom to keep any visual clutter, such as toiletries, brushes, and cleaning products, all kept away out of sight.
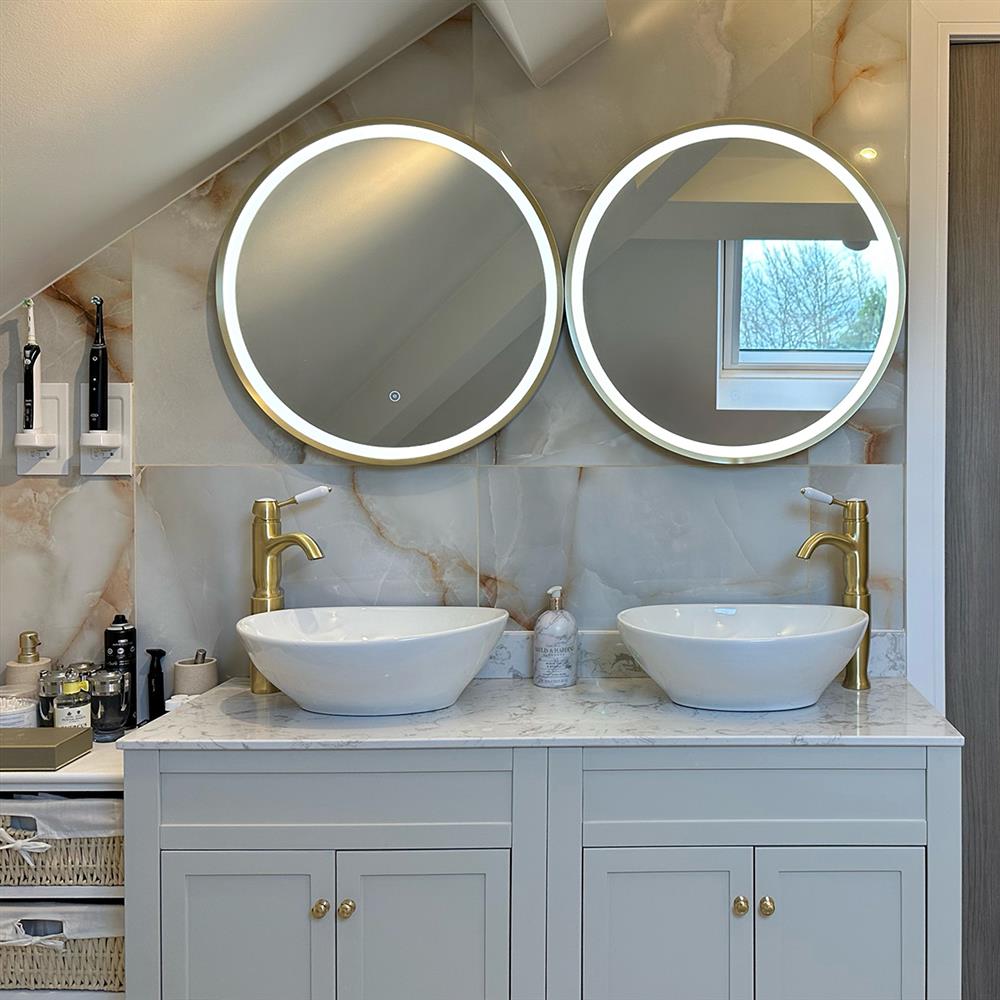
Onyx Natural Polished Porcelain Tiles
What are the best colours for loft bathrooms?
With loft spaces typically having smaller square footage with lower ceilings, lighter neutral colours will ensure your bathroom remains bright and airy. Shades such as soft whites, beige, and pale grey porcelain tiles can help to open up the room, helping to maximise the sense of space.
Even if you’re keeping most of your decor scheme light and neutral, you can add a pop of visual interest through a tiled bathroom feature wall of coloured or patterned tiles behind the sink or in the shower. Alternatively, accents of colour can be added through towels, vases, plants, and dried flowers to brighten up a neutral bathroom scheme with natural stone tiles.
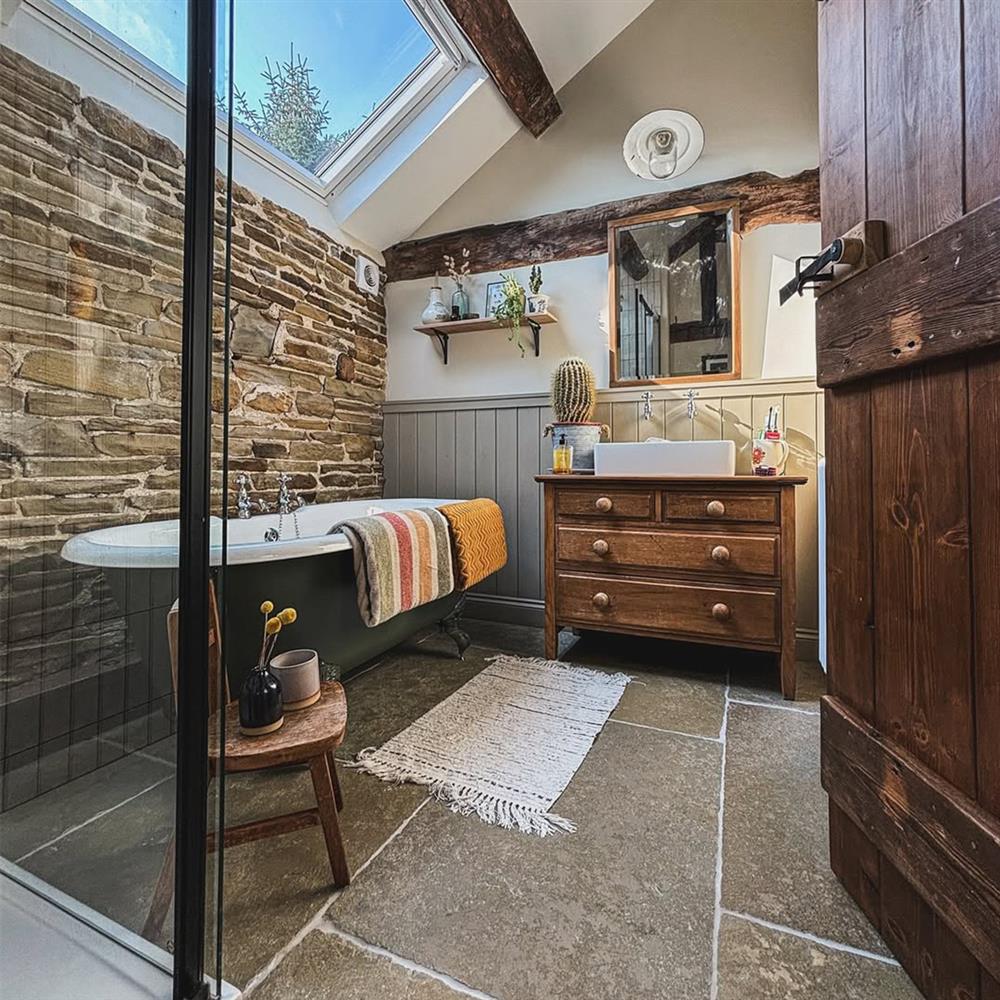
Find your ideal bathroom tiles with Stone Superstore
Of course, tiling is a crucial design element in any washroom, helping you to nail your preferred design aesthetic while also maximising functionality, which is especially important when considering practical solutions for wet rooms or ensuite loft conversion ideas.
A loft conversion is the perfect opportunity to design a space that’s as stylish as it is functional through clever use of tiles and thoughtful layout decisions, even in a compact footprint.
If you’re ready to make the most of your unused space by extending your home upwards, explore our full range of wall and floor tiles to find the perfect fit for your new loft bathroom transformation. For further home design and tile inspiration, visit our tiling blog or installation guides for expert advice on making your dream home a reality.


